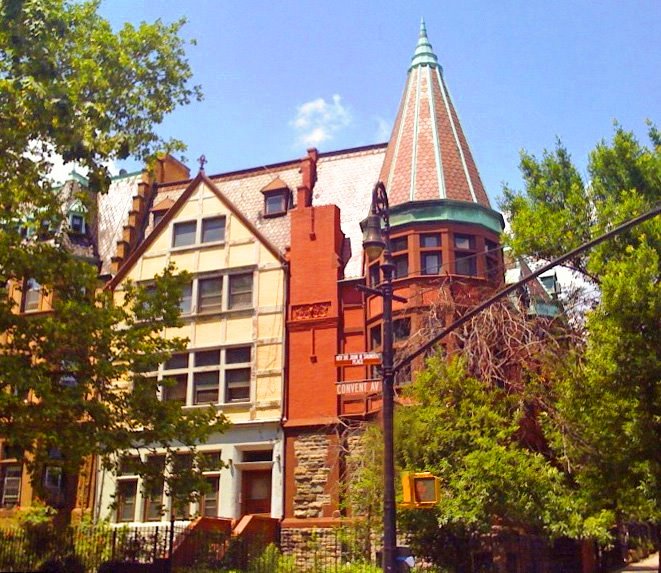 |
| photo corenyc.com |
Robert L. Cutting had purchased his four-story mansion at No. 141 Fifth Avenue in 1854 and his next door neighbor, Clarence A. Seward, at No. 143 took possession in 1864. On April 23, 1896 the two residences were sold. The New York Times remarked “Both have been famous mansions in their day, identified with old New-York society.”
“Beginning on May 1, the present buildings will be torn down and a nine-story fire-proof store and lofts building will be erected in their stead,” the newspaper reported.
Real estate developer Henry Corn, who was active in the commercial development of lower Fifth Avenue, had purchased the mid-block houses. Rather than the nine-story building The Times predicted, he commissioned Robert Maynicke to design an 11-story Beaux-Arts building in limestone and terra-cotta.
Maynicke at the time was busy – designing scores of commercial buildings throughout the city. The new structure would cost $200,000. The Merchant Bank of New York occupied the lower floors and, while Maynicke’s design was dignified and restrained, its repeating layers of rectangular windows between pilasters provided a structure that was more monotonous than truly exceptional.
N. C.McCready purchased the building from Corn in 1897 for $462,500 and set about acquiring the corner plot to the north which he bought in 1898 for $341,000.
 |
| Ficken's taller addition can be seen in the architectural drawing by CentraRuddy |
The following year McCready hired architect Henry Edwards Ficken to extend the building to the corner, instructing him that the addition was to be in “the same character” as the existing structure. Ficken perfectly melded his design with Maynicke’s structure, creating a flawless transition. The architect raised the addition by two floors and added a dramatic three-story dome at the corner. His cast-iron façade curved around the corner and he added embellishments such as balconies and round windows to make the formerly ho-hum building a show-stopper.
Park & Tilford’s was an important tenant, selling everything from “fancy groceries” to ladies’ toilet articles. In 1911 New Yorkers were stunned when druggist Percy W. Shields was arrested for stealing more than $30,000 worth of imported perfumes from the store. The pricey French perfume called Ideal Houbigant, sold for an extravagant $10 per bottle.
McCready’s heir, Caroline A. McCready, sold No. 141-147 in June of 1912 to C. Grayson Martin for around $1.5 million. The New York Times accompanied its report of the sale with a photograph showing scores of men in straw boaters crowding the sidewalks around the building. It tagged the shot “Congestion during Noon Hour.”
Indeed, the influx of manufacturing lofts in the area was causing problems on the avenue. Just six months after the sale, real estate assessor Henry Brady said “The neighborhood is particularly objectionable for retail trade, on account of the many sweat-shops, the workers in which congregate in large crowds along Fifth Avenue from Fourteenth to Twenty-third Street.”
By the middle of the 20th Century the area had become somewhat bedraggled. No. 141-147 had lost its wonderful corner balcony and the first floor had been savagely altered. The Corinthian pilasters and delicate detailing were ripped away for modern store fronts.
In 2005, as lower Fifth Avenue experienced a revitalization, SL Green and Savanna Partners purchased the grand old building for about $60 million. The owners hired architect John Cetra of CetraRuddy to restore the façade and convert the building into 38 apartments.
In addition to adding two new floors, invisible from the street, Cetra not only brought the old building into the 20th Century, he took it back to the 19th Century. The long-vanished corner balcony was reconstructed. The missing stone and terra cotta ornamentation, including the Corinthian capitals and pilasters of the ground floor, gargoyles and urns, were reproduced in fiberglass. The handsome cupola was totally restored and 3,200 square-foot apartment installed within.
 |
| the restored three-story dome - photo by Alan Schindler |
The unique dome apartment with its three terraces was advertised that year for $12 million.
 |
| Architect's illustration of the $12 million dome apartment -- by CentraRuddy |







































